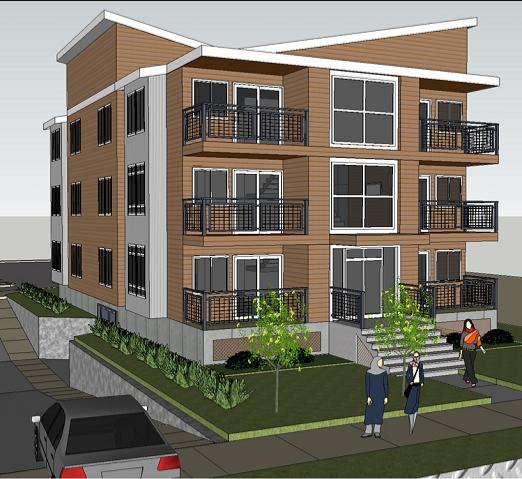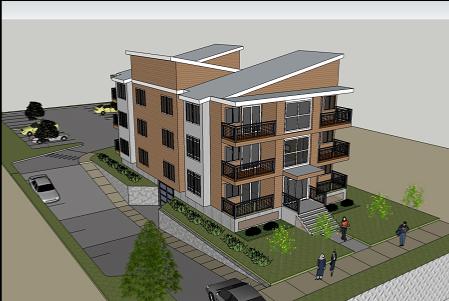


j ARCHITECTS


R e s i d e n t i a l a n d C o m m e r c i a l A r c h i t e c t u r e
blog
Apartment Feasibility Study: Tukwila, WA


j ARCHITECTS was commissioned to prepare a feasibility study for the Abu Bakr organization. An 8 unit building containing 1 and 2 bedroom units was planned.
Parking is located under the building as well as on-site as overflow for their adjacent facility.
Parking is located under the building as well as on-site as overflow for their adjacent facility.
j A R C H I T E C T S 6 8 2 3 3 0 t h A v e n u e N E S e a t t l e , W A 9 8 1 1 5 2 0 6 . 5 2 6 . 0 7 0 7 ( o ) 2 0 6 . 7 7 8 . 4 1 8 2 ( c )