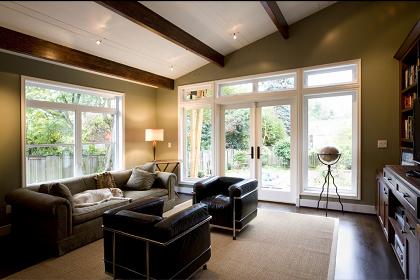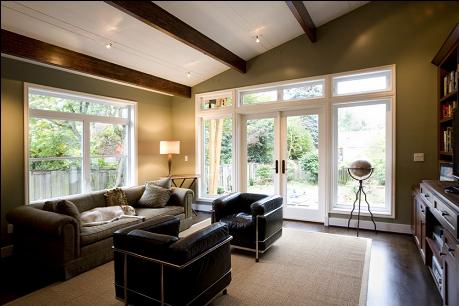Hawthorne Hills Addition:
Contempory addition to a 1940's Bungalow
Incl. Kitchen, Great Room and M.BR Bath
Incl. Kitchen, Great Room and M.BR Bath


j ARCHITECTS


R e s i d e n t i a l a n d C o m m e r c i a l A r c h i t e c t u r e
blog
Hawthorn Hills Remodel: Seattle, WA
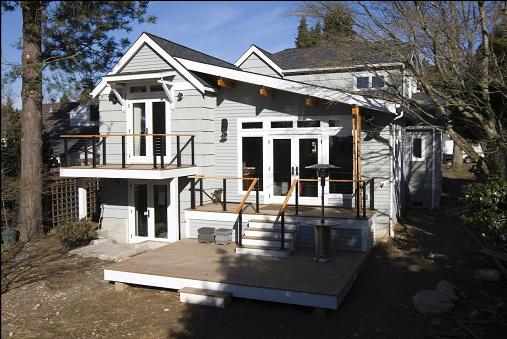
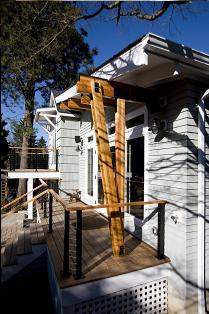
Click image for
more interior pix
more interior pix
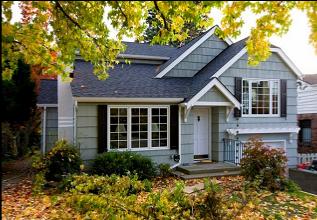
A newlywed couple's desire for expanding their vintage Seattle bungalow led to a schematic study to determine their scope of work and budget. 3d renderings helped them with their decisions.
Improvements include a new Master BR and Bath, remodeled Kitchen, new rear yard Family Room and upper floor guest Bedroom. In all, a blending of modern and traditional design was achieved.
This house was featured in FineHomebuilding Winter 2010 Kitchen and Bath Issue.
Improvements include a new Master BR and Bath, remodeled Kitchen, new rear yard Family Room and upper floor guest Bedroom. In all, a blending of modern and traditional design was achieved.
This house was featured in FineHomebuilding Winter 2010 Kitchen and Bath Issue.
j A R C H I T E C T S 6 8 2 3 3 0 t h A v e n u e N E S e a t t l e , W A 9 8 1 1 5 2 0 6 . 5 2 6 . 0 7 0 7 ( o ) 2 0 6 . 7 7 8 . 4 1 8 2 ( c )
